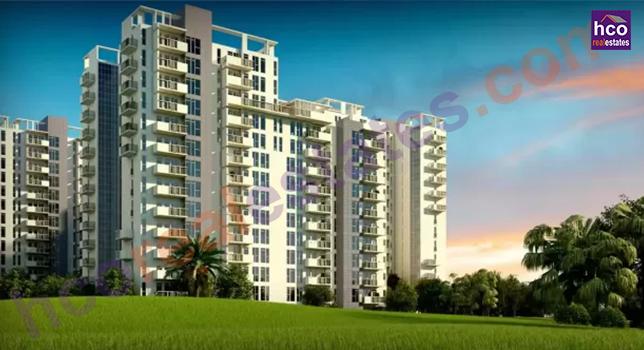
| Walls | Acrylic emulsion paint |
|---|---|
| Floor | Imported marble / Engineered Stone |
| Ceiling | OBD |
| Doors | Main door : Veneered with polish |
| External door: UPVC / Aluminium | |
| Window Glazing | UPVC / Aluminium |
| Others | Split AC |
| Walls | Acrylic emulsion paint |
|---|---|
| Floor | Laminated Wooden flooring |
| Ceiling | OBD |
| Doors | Internal door : Skin moulded shutters |
| External door. UPVC / Aluminium | |
| Window Glazing | UPVC / Aluminium |
| Others | Split AC |
| Walls | Acrylic emulsion paint |
|---|---|
| Floor | Laminated Wooden flooring |
| Ceiling | OBD |
| Doors | Internal door : Skin moulded shutters |
| External door. UPVC / Aluminium | |
| Window Glazing | UPVC / Aluminium |
| Others | Split AC |
| Walls | Ceramic liles upto 2 feet above the counter and rest Acrylic emulsion paint |
|---|---|
| Floor | Anti-Skid Ceramic liles |
| Ceiling | OBD |
| Doors | Internal door : Skin moulded shutters |
| External door. UPVC / Aluminium | |
| Window Glazing | UPVC / Aluminium |
| Others | Modular Kitchen with Hob & Chimney, Granite counter top, double bowl stainless steel sink & CP fittings |
| Walls | Weather proof paint |
|---|---|
| Floor | Anti-Skid Ceramic liles |
| Ceiling | Weather proof paint |
| Doors | UPVC / Aluminium |
| Window Glazing | UPVC / Aluminium |
| Others | MS Designer Railings |
| Walls | Ceramic liles upto Door height, rest acrylic emulsion paint |
|---|---|
| Floor | Anti-Skid Ceramic liles |
| Ceiling | OBD |
| Doors | Internal door : Skin moulded shutters |
| Window Glazing | UPVC / Aluminium |
| Others | Quality Chinaware, CP fittings, Natural Stone / Engineered stone counter |
| Walls | Ceramic liles upto Door height, rest acrylic emulsion paint |
|---|---|
| Floor | Anti-Skid Ceramic liles |
| Ceiling | OBD |
| Doors | Internal door : Skin moulded shutters |
| Window Glazing | UPVC / Aluminium |
| Others | Quality Chinaware, CP fittings, Natural Stone / Engineered stone counter |
NA
NA
NA
NA
NA
NA
NA
NA
NA
NA
NA
NA
