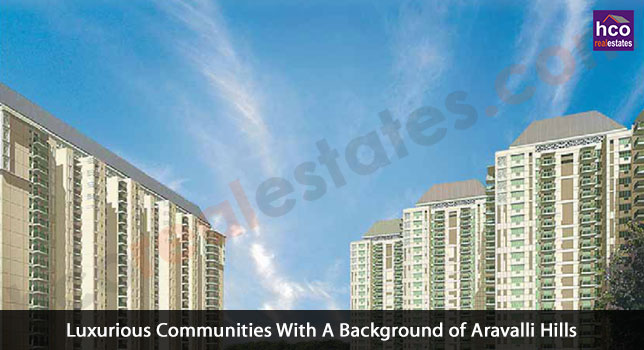
| Floors | Imported Marble |
|---|---|
| Walls | Acrylic Emulsion paint on POP punning. |
| Ceiling | Acrylic Emulsion paint with limited false ceiling and cornices |
| Floors | Imported Laminated wooden flooring. |
|---|---|
| Walls | Acrylic Emulsion paint on POP punning. |
| Ceiling | Acrylic Emulsion paint with limited false ceiling and cornices |
| Modular Wardrobes | Modular wardrobes of standard make in all the Bedrooms, except in the Utility / Servant's Room |
| Floors | Antiskid Tiles |
|---|---|
| Walls | Tiles up to 2'0" above counter and Acylic Emulsion paint in the balance area |
| Ceiling | Acrylic Emulsion paint |
| Counters | Granite |
| Fittings / Fixtures | CP fittings, Double bowl SS Sink, Exhaust fan. |
| Kitchen Appliances | Fully equipped Modular Kitchen with Hob, Chimney, Oven, Microwave, Dishwasher, Refrigerator and Washing Machine of a standard make and a reputed manufacturer |
| Floors | Terrazzo Tiles |
|---|---|
| Ceiling | Exterior paint |
| Floor | Antiskid Tiles |
|---|---|
| Walls | Combination of Tiles, Acrylic Emulsion paint and Mirror |
| Ceiling | Acrylic Emulsion paint (with false ceiling and cornices in limited areas) |
| Counters | Marble / Granite |
| Fittings / Fixtures | Glass Shower partition in toilets, and Under Counter Cabinets, Exhaust fan, Towel rail, Toilet paper holder, Soapdish of standard make |
| Sanitary ware / CP fittings | Single Lever CP fittings, Wash Basin & Wall Hung WC, Health Faucet of Kohler / Roca / Parryware or equivalent brands. Jacuzzi provided in Master Bath in Park Towers' Apartments |
| Plumbing | Copper piping for water supply inside the toilet and kitchen & UPVC pipes for stacks |
| Fire Fighting System | Copper piping for water supply inside the toilet and kitchen & UPVC pipes for stacks |
| Floors | Terrazzo |
|---|---|
| Walls & Ceiling | Oil bound distemper |
| Toilets | Ceramic Tile Flooring and Cladding, with conventional CP Fittings and Chinaware |
| Internal Doors | Painted Hardwood frame with Painted flush door/ moulded skin Shutters |
|---|---|
| Entrance Doors | Polished Hardwood Frame with veneered and Polished flush door shutter |
| Windows / External glazings | Energy Efficient, Sound insulating Double glass units with tinted / reflective and or clear glass with powder coated Aluminum / UPVC Frames in habitable rooms and Aluminium / UPVC Glazing with Single Pinhead/ Tinted / Clear glass in all toilets. |
|---|
| Lifts | High Speed Passenger Elevators |
|---|---|
| Lift Lobby Floor | Granite |
| Lift Lobby Walls | Suitable combination of Granite and Acrylic Emulsion, Textured paint, Embellished with mirror |
| Floor | Terrazzo / Mosaic Tiles |
|---|---|
| Walls | Flat Oil Paint |
NA
NA
NA
NA
NA
NA
NA
NA
NA
NA
NA
NA
