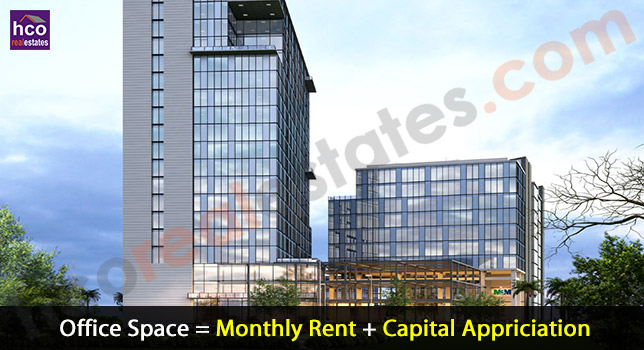| External Cladding |
- Combination of one or more of plaster, paint, stone panels, aluminum composite panels and double glazed curtain wall as per design for better insulation and lesser energy consumption.
|
| Main Lobby |
- Glazing as per design (Plenty of natural light).
- Full height finishes with combination of one or more of paint, wood paneling, granite / marble on wall surfaces in main lobby.
- Combination of one or more of marble, granite and laminated wooden flooring.
- Custom lighting.
- Centrally air-conditioned with CFC free refrigerant for environment safety.
|
| Typical Lobby |
- Concrete floors and masonry walls.
|
| Ground Floor Toilet Block |
- Floors: Natural Stone / Tiles
- Walls: Marble / Granite / Ceramic Tiles up to counter.
- Fittings: Kohler / American Standard or other high quality branded bathroom fittings as per design.
- Water saving sensor based system for urinals and basins EWCs with dual flushing cisterns for water conservation.
|
| Typical Floor Toilet Block |
- Un-plastered masonry partitions on internal face, Concrete floors.
- Fittings: Plumbing Provisions only.
|
| Elevator Cabs |
- Stainless Steel finishes, lighting and ceiling as per design.
|
| Typical Core |
- Plastered and painted walls and ceilings. Chrome / Stainless steel finish ironmongery, veneered / laminated flush doors.
|

