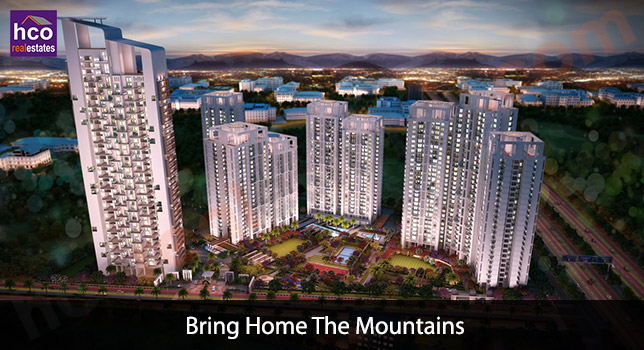
| Floor | Italian / Imported Marble |
|---|---|
| Walls | Plastic paint with pleasing shades and POP. |
| Floor | Premium Quality Laminated Wooden Flooring in all Bedrooms. |
|---|---|
| Walls | Plastic paint with pleasing shades and POP. |
| Fitting / Fixtures | Wardrobes |
| Floor | Terrazzo / Ceramic Tiles |
|---|---|
| Walls | Permanent Paint Finish |
| Walls | Ceramic Tiles up to 2 feet above counter & Plastic paint in balance area |
|---|---|
| Floor | Antiskid Ceramic Tiles |
| Counter | Granite |
| Fittings / Fixtures |
|
| Walls | Ceramic tiles till 7’0” height |
|---|---|
| Floor | Antiskid Ceramic Tiles |
| Counter | Granite |
| Fittings / Fixtures |
|
| Floor | Terrazzo / Ceramic Tiles |
|---|---|
| Walls | Acrylic Emulsion paint. |
| Internal | Seasoned Hardwood frames with moulded skin shutters |
|---|---|
| Entrance Door | Teak Veneered & Polished shutter |
| External Doors & Windows | Branded UPVC |
NA
NA
NA
NA
NA
NA
NA
NA
NA
NA
NA
NA
