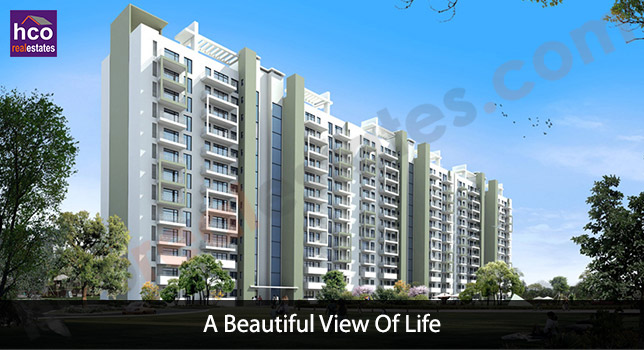
| Floor | Vitrified Tiles |
|---|---|
| Walls | Acrylic Emulsion paint with pleasing shades |
| Floor | Wooden laminated in all Bedrooms. |
|---|---|
| Walls | Acrylic Emulsion paint with pleasing shades. |
| Walls | Ceramic Tiles up to 2 feet above counter & Acrylic Emulsion Paint with Pleasing Shades |
|---|---|
| Floor | Antiskid Ceramic / Vitrified Tiles |
| Counter | Granite |
| Fittings / Fixtures | CP fittings of Marc/ jaquar or equivalent, SS Single bowl Sink with drain board. |
| Walls | Ceramic Tiles till 7'0” height, Mirror & Acrylic Emulsion Combination |
|---|---|
| Floor | Anti skid Ceramic Tiles |
| Counter | Granite |
| Fittings / Fixtures | CP fittings of Marc / jaquar or equivalent |
| Floor | Terrazzo Ceramic Tiles |
|---|---|
| Walls | Acrylic Emulsion paint. |
| Internal | Seasoned Hardwood frames with molded skin shutters |
|---|---|
| Entrance Doors | Teak Veneered & Polished shutter |
| External Doors & Windows | Aluminum / UPVC / Wooden |
| Hardware | Aluminum |
NA
NA
NA
NA
NA
NA
NA
NA
NA
NA
NA
NA
