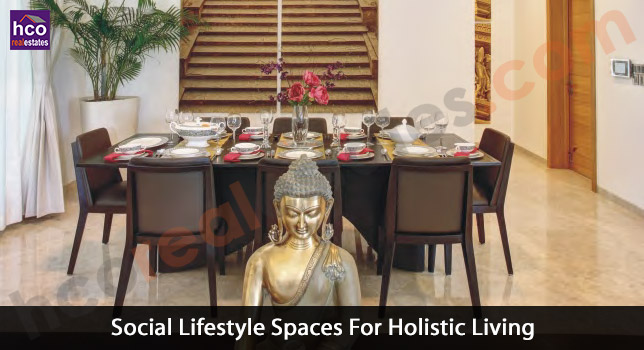
| Flooring | Superior Quality Vitrified Tile Flooring and Skirting in Tower A & B Apartments Natural / Engineered Stone Flooring & Skirting in Tower C Apartments |
|---|---|
| Walls & Ceiling | Plastic Emulsion Paint |
| Fittings & Fixtures | Spilt AC Provision, Television & Telephone Point |
| Flooring | Superior Quality Vitrified Tile Flooring and Skirting in Tower A & B Apartments Natural / Engineered Stone Flooring & Skirting in Tower C Apartments |
|---|---|
| Walls & Ceiling | Plastic Emulsion Paint |
| Fittings & Fixtures | Spilt AC Provision, Television & Telephone Point |
| Flooring | Superior Quality Ceramic Tile |
|---|---|
| Walls | Superior Quality Ceramic Wall Tile Dado Upto Ceiling |
| Ceiling | Plastic Emulsion Paint |
| Fitting & Fixtures | Exhaust Fan |
| Utility Area | Stainless Steel Single Bowl Sink with Drain Board |
| Flooring | Superior Quality Anti-Skid Ceramic Tile Flooring and Skirting |
|---|---|
| Walls | External Grade Texture Paint |
| Ceiling | Plastic Emulsion Paint |
| Parapet / Railing | Parapet with Granite Coping / Ms Railing |
| Flooring | Superior Quality Anti-Skid Ceramic Tile |
|---|---|
| Walls | Superior Quality Ceramic Wall Tile Dado Upto False Ceiling |
| Ceiling | False Ceiling with Grid Panels |
| Counter | Granite (In all toilets Except Domestic Help Toilet) |
| Fixtures | Shower Partition in Master Bath in Tower C |
| Accessories | Exhaut Fan, 25 Litre Capacity Geyser, 15 Litre Capacity Geyser in Domestic Help Toilet |
| Fittings | Chromium Plated Fittings & Sanitaryware of Reputed Make |
| Flooring | Ceramic Tile Flooring and Skiting |
|---|---|
| Walls & Ceiling | Plastic Emulsion Paint |
|
| Flooring | Vitrified Tiles / Granite in Lobby |
|---|---|
| Walls | Superior Quality Ceramic Wall Tile Dado Upto Ceiling |
| Ceiling | Plastic Emulsion Paint |
| Parapet / Railing | Granite Coping / Ms Handrail |
| Main Door | Timber Frame, Timber Architrave and Shutters with Both Side Misonite Skin |
|---|---|
| Bedroom Doors | Timber Frame, Timber Architrave and Shutters with Both Side Misonite Skin |
| Toilet Doors | Timber Frame, Timber Architrave and Shutters with Outside Masonite Skin and Inside Laminate |
| Other Doors | Specially Designed Heavy-Duty Powder Coated Aluminum Extruded Frames |
| Windows | Heavy-Duty Powder Coated Aluminum Glazed Windows & Ventilators |
|
|
|
|
NA
NA
NA
NA
NA
NA
NA
NA
NA
NA
NA
NA
