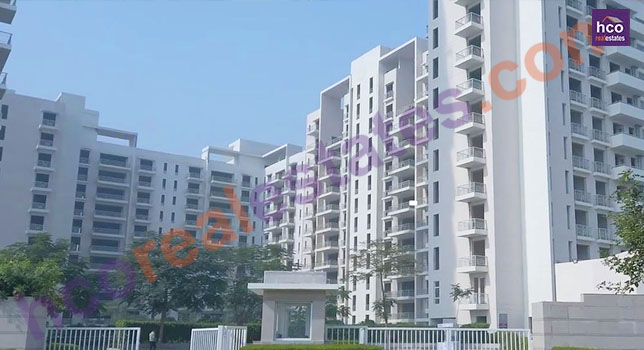
| Flooring | Polished imported marble |
|---|---|
| Wall Finishes | Premium emulsion paint on plastered wall with punning or putty for level and smoothness |
| Flooring | High quality wooden flooring in all bedrooms |
|---|---|
| Wall Finishes | Premium Emulsion Paint on plastered wall with punning or putty for level and smoothness |
| Flooring | Matt finished ceramic tiles |
|---|---|
| Wall Finishes | 2’ high Ceramic tiles dado above counter. Premium emulsion on plaster in remaining areas |
| Fitments |
|
| Main Entrance Door | Polished Veneer Door with Polished Hardwood Frame |
|---|---|
| Internal Doors | Tall internal door openings (approximately 8’-0”) with painted hardwood frames and painted/laminated flush doors |
| Hardware | Locks, Handles and Knobs from reputed makes and brands. High quality steel / brass hardware |
| Windows and External glazing | Aluminum or UPVC frame windows with clear glass |
| Flooring | Matt finished / anti-skid ceramic tiles |
|---|---|
| Wall finishes | Exterior grade paint on plaster |
| Flooring | Matt finished ceramic tiles |
|---|---|
| Wall finishes | Paint on plaster |
| Flooring | Matt finished ceramic tiles |
|---|---|
| Wall finishes | Dado of glazed / matt finished ceramic wall tiles. (Paint on plastered surfaces above dado level for remaining areas) |
| Sanitary ware | Wash Basin and European Water Closet (EWC) of standard makes |
| C.P. Fittings and Accessories | Bib cock, Pillar cock, Ablution tap along with necessary angle valves etc. of standard makes and brands |
| Fixtures and Fittings | Is Compliant Modular switches / sockets, switchgear and distribution boxes from standard makes and brand |
|---|---|
| Wiring | Is Compliant Copper wiring in concealed conduits. Adequate provision for light points, fan points, receptacles and power points in all rooms |
| Gated Complex | Gated community with perimeter wall or fence for security. Guard posts on Entrance & Exit with 24hrs. security and CCTV surveillance |
|---|---|
| Apartment Level | Apartment lobbies with access control. Video Door phone for all apartments |
| Fire and Life Safety Systems |
|
NA
NA
NA
NA
NA
NA
NA
NA
NA
NA
NA
NA
