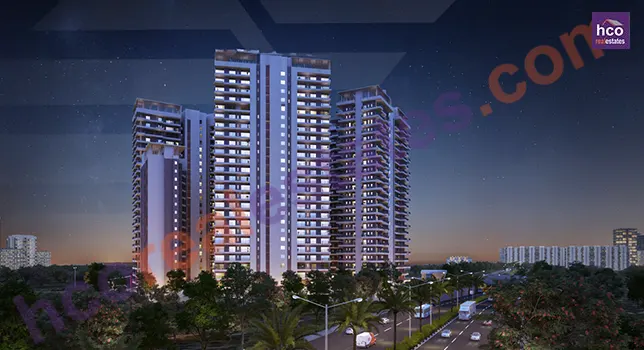Talk To Real Estate Professional
- Have you been searching for the right property for your investment?
- Buying property takes strenuous efforts to find out the best property.
- Relax! Galaxy Sawasdee Heights Delhi Will serve you unbiased advice on all leading real estate properties and you enjoy the best property assistance.

