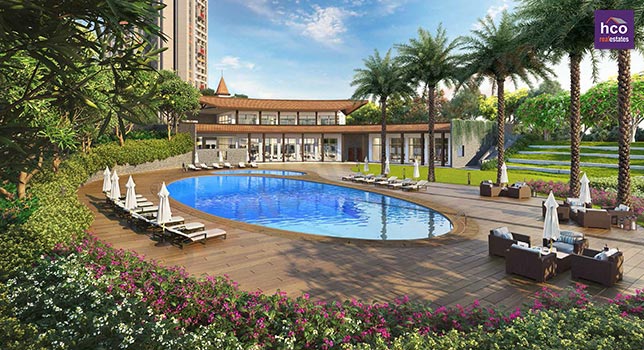
|
| Sri Sri Academy (SSA) |
1.9 km |
| Lexicon International School | 3.2 km |
| The Kalyani School | 4.1 km |
| Pawar Public School | 5.5 km |
| Vibgyor High School | 7 km |
| The Orbis School | 7.8 km |
| Delhi Public School | 8.4 km |
| Yog Multispeciality Hospital |
1.4 km |
| Devgiri Hospital | 3.8 km |
| Sahyadri Super Speciality Hospital | 3.9 km |
| Noble Hospital | 5.2 km |
| Columbia Asia Hospital | 9.6 km |
| Amanora Mall |
6 km |
| Seasons Mall | 6 km |
| 93 Avenue Mall | 7.1 km |
| SP Infocity |
4 km |
| Magarpatta IT Park | 6 km |
| Wisteria Commercial | 8 km |
| World Trade Centre | 10.9 km |
| EON IT Park | 10.9 km |
| Cerebrum IT Park | 12 km |
| Global Business Hub | 12.4 km |
| Pune Railway Station | 12.5 km |
| Pune Airport | 15.2 km |
| Hadapsar Flyover | 2.5 km |
| Fursungi | 3.6 km |
| Magarpatta | 6 km |
| MG Road | 10.6 km |
| Kharadi | 11 km |
| Kalyani Nagar | 11.2 km |
| Koregaon Park | 11.6 km |
| Viman Nagar | 13.5 km |
| Yerwada | 14.1 km |
|
|
|
|
|
|
|
|
|
|
|
|
|
NA
NA
NA
NA
NA
NA
NA
NA
NA
NA
NA
NA
