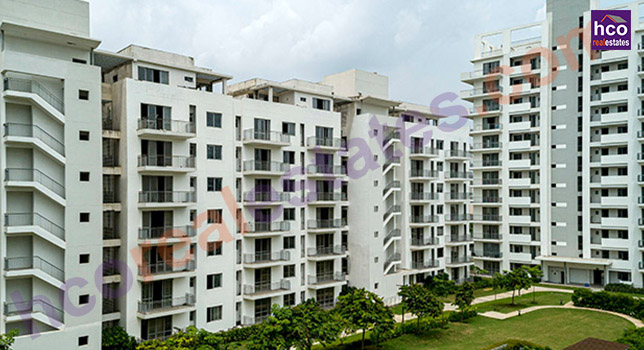
| RCC Framed structure with infill brickwork, designed in compliance with Seismic Zone IV, adequately fulfilling all earthquake safety requirements. |
| Flooring | Polished imported marble |
|---|---|
| Wall Finishes | Acrylic Emulsion on POP or equivalent |
| Flooring | Laminated wooden flooring / Hardwood flooring in master bedroom |
|---|---|
| Wall Finishes | Acrylic Emulsion on POP or equivalent |
| Flooring | Matt finished ceramic tiles |
|---|---|
| Wall Finishes | 2" high Ceramic tiles dado above counter. Acrylic emulsion on plaster in remaining areas. |
| Counter | Polished Indian granite or Marble |
| Fixtures and Fittings | Stainless Steel Sink and mixer of standard makes and brands. Provision for installation of Geyser. Piped Natural Gas supply |
| Flooring | Matt finished/anti?skid ceramic tiles. |
|---|---|
| Wall Finishes | Glazed / Matt finished ceramic wall tiles up to Dado level (approximately 2100 mm). Acrylic Emulsion on plastered surfaces above Dado level. |
| Sanitaryware | Wash Basin and European Water Closet (EWC) of standard makes and brands. |
| C.P. Fittings and Accessories | Basin Mixer, Shower mixer / diverter with bath spout and overhead shower, Health Faucet along with necessary angle valves etc. of standard makes and brands. |
|
|
| Main Entrance Door | Polished Hardwood frame with Polished Veneered Doors. |
|---|---|
| Internal Doors | Polished / painted Hardwood frame with moulded skin shutters. |
| Hardware | Locks, Handles and knobs from reputed makes and brands. High quality steel / brass hardware |
| Windows and external glazing | Powder Coated Aluminum Frame or uPVC frame windows with clear glass glazing. |
| Flooring | Matt finished / Anti Skid ceramic tiles |
|---|---|
| Wall finishes | Exterior grade paint on plaster |
| Flooring | Matt finished ceramic tiles |
|---|---|
| Wall finishes | Paint on Plaster |
| Flooring | Matt finished ceramic tiles |
|---|---|
| Wall finishes | Dado of glazed / matt finished ceramic wall tiles. (Paint on plastered surfaces above dado level for remaining areas) |
| Sanitaryware | Wash Basin and Indian Water Closet (IWC/ Orissa Pan) of standard makes. |
| C.P. Fittings and Accessories | Bib cock, Pillar cock, Ablution tap along with necessary angle valves etc. of standard makes and brands |
| Flooring | Combination of Polished Stone / Tiles |
|---|---|
| Wall Finishes | Paint on plaster along with dados and surrounds in stone/tile cladding as per the interior design scheme |
| External grade Anti Fungal / Anti Algal paint from reputed makes and brands |
| EFixtures and Fittings | IS Compliant Modular switches / sockets, Distribution Boxes and Circuit breakers from standard makes and brands. |
|---|---|
| Wiring | IS Compliant Copper wiring in concealed conduits |
| Adequate provision for light points, fan points, receptacles and power points in all rooms. | |
| Specifications are indicative and are subjected to change as decided by the architect. Minor variations may be required during execution of work. The Indian stone being a natural material has intrinsic distinctiveness of color and grain. The Applicants / Allot tees do not bear any right to raise any objections in this regard. |
NA
NA
NA
NA
NA
NA
NA
NA
NA
NA
NA
NA
