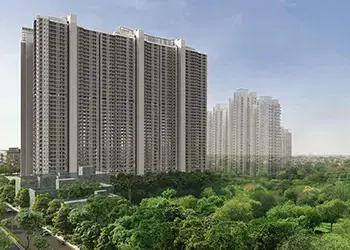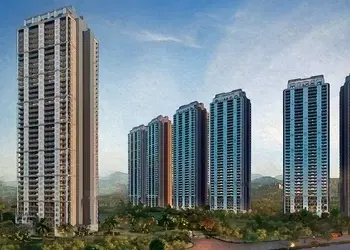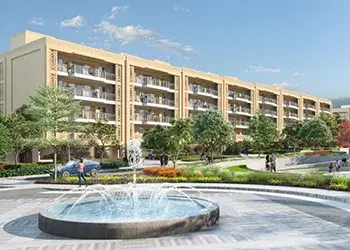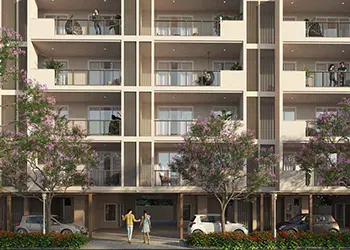Direct Sales & 0% Commission
Project Highlights:
- Nature-friendly: Quiet ambiance with great living standards.
- Security: The property is well-secured with boundaries and guards.
- Elevator Facility: Elevators are available in every building.
- Property Variations: 4, 5 and 6 BHK flats and penthouses are available.
- Multiple Options: More than 420 apartments are available.
- Construction Complete: Ready to move homes and in-built facilities.
- High-end Luxury: One of the most luxurious properties in Gurgaon.
- Large Area: The property is spread across 16 acres of land.
Property Information
- Site Area 16 Acres (Approx)
- Completion 2017
- Property Type Residential
DLF CAMELLIAS SECTOR 42
"DLF The Camellias" - aptly named as a blossoming flower, is a blissful feeling that never weakens. A one-of-a-kind development in bustling DLF Golf Course Community, it perfects the ideal balances between global standards of living with an attractive price. Considered with advanced details for a more affluent life, this residential project has all the advantages of a city not including the disadvantages. This location is best choice for working individuals; DLF The Camellias is designed with 80% open space and presents a eye catching view of the neighboring greenery. It’s no wonder then, that The Camellias is not just a place of living…it is a dream come true.
Prices & Floor Plan of DLF Camellias Gurgaon
Please wait, data is loading...
Please wait, data is loading...

Why invest in DLF Camellias Gurgaon?
- Well connected to Ravindra Singh Marg.
- 14 Km away from Gurgaon Railway Station.
- 7 km away from the nearest Metro Station and other facilities.
- Prime location with a commercial area nearby.
Amenities of DLF Camellias Gurgaon
- Swimming Pool
- Kids Play Area
- Car Parking
- Security
- Home Automation
- Water Connection
Specifications of DLF Camellias Gurgaon
Neighborhood of DLF Camellias Gurgaon
- Aravali And Excelsior American School 0.9 km
- Excelsior American School 0.9 km
- Lancers International School 1 km
- Shiv Nadar School 1.3 km
- Shalom Hills International School 1.5 km
- Huda City Centre Metro Station 2.5 km
- Sector 54 Chowk 2.5 km
- Sector 42-43 Rapid Metro 1.8 km
- One Horizon Center Bus Stop 2.7 km
- IGI Airport 16.7 km
- Reliance SMART 2.5 km
- Mgf Megacity Mall 3 km
- Central Plaza 0.6 km
- South Point Mall 0.7 km
- Global Foyer Mall 0.8 km
- One & Two Horizon Centre 0.4 km
- Palm Springs Plaza 1 km
- Bank Of Baroda 2.5 km
- Muincipal Corporation of Gurugram 2.6 km
- EPF Regional Office 5.7 km
Frequently Asked Questions
There are multiple elevators in each tower with 24/7 power backup.
Some international and public schools are within 5 km of distance.
Rainwater harvesting and trees around the property are some of the nature-friendly initiatives.
Badminton, tennis, pool table, and much more.

Most Viewed Properties
Other Projects by DLF Limited
EXPRESS YOUR INTEREST!










