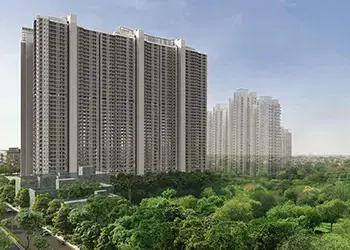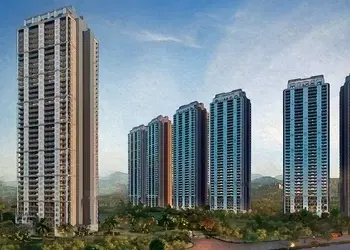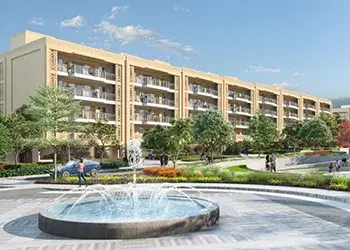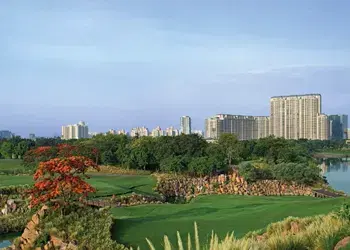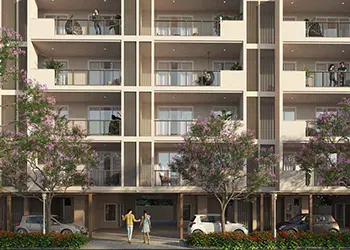Direct Sales & 0% Commission
Project Highlights:
- Air conditioning Air conditioning in corridors and lobby.
- Anti-hazards Air ventilation and fire exhaust system.
- Food court In-house food court for residents.
- High security HD camera and skilled security guards.
- Stunning views An Amazing view from every flat.
- Great connectivity 5 minutes away from the metro station and railway station.
- Large site area 4.82 acres of construction area.
Property Information
- Status Ready To Move In
- Site Area 4.82 Acres
- Completion 2015
- Property Type Commercial
DLF Prime Towers Delhi
DLF Group is very happy to introducing a really world class commercial project labels a complete new commerce model comprise of advance knowledge and skills. Investing in a commercial development is a very hard decision anchored in number of decisive aspects like location, transportation & communication, amenities and facilities. DLF Prime Towers is waiting for you with all these features and more.
Prices & Floor Plan of DLF Prime Towers Delhi
Please wait, data is loading...

Why invest in DLF Prime Towers, Delhi?
- Parking is available for 700 cars at a time.
- Amid the commercial development sector.
- Near to the metro station, railway station and airport.
- High-speed elevators for convenience and 24/7 battery backup.
Amenities of DLF Prime Towers Delhi
- Water Connection
- Security
- Car Parking
- Elevators/Lifts
- CCTV Surveillance
- Fire Fighting System
Specifications of DLF Prime Towers Delhi
Neighborhood of DLF Prime Towers Delhi
- Ndim Okhla 0.5 km
- Shemrock Jingles 0.7 km
- Acharya Narendra Dev College 2 km
- Jasola Public School 2.5 km
- Alaknanda Market 4.5 km
- C R Park Market No.1 5.5 km
- GK 2 M block Market 5.5 km
- NFC Market 6.5 km
- Living Style Mall 2.4 km
- Pacific Mall Jasola 1.5 km
- Crowne Plaza 1.6 km
- Indraprastha Apollo Hospitals 3.5 km
- ION Digital Zone IDZ -2 Mathura Rd 4 km
- Mohan Estate Metro Station 4.5 km
Frequently Asked Questions
The Prime Tower is located at Okhla Phase 1, Delhi.
Commercial plots and retail stores are available at DLF Prime Towers.
The project was completed already in 2015 and is now ready to move.
Yes, parking facilities are available within the site premises.

Most Viewed Properties
Other Projects by DLF Limited
EXPRESS YOUR INTEREST!




