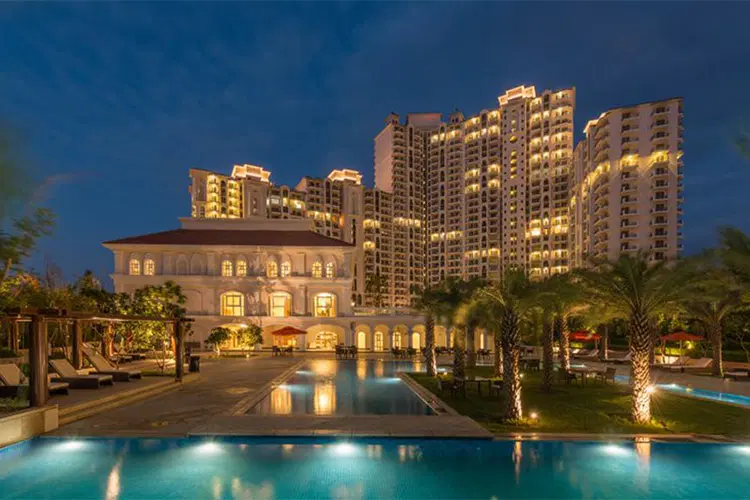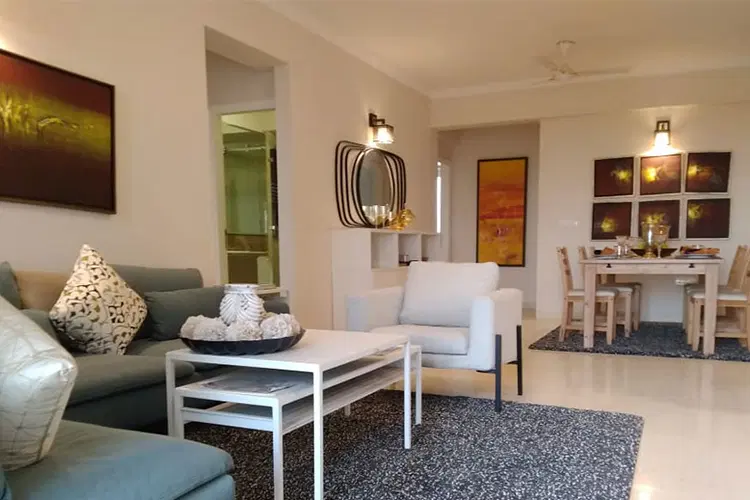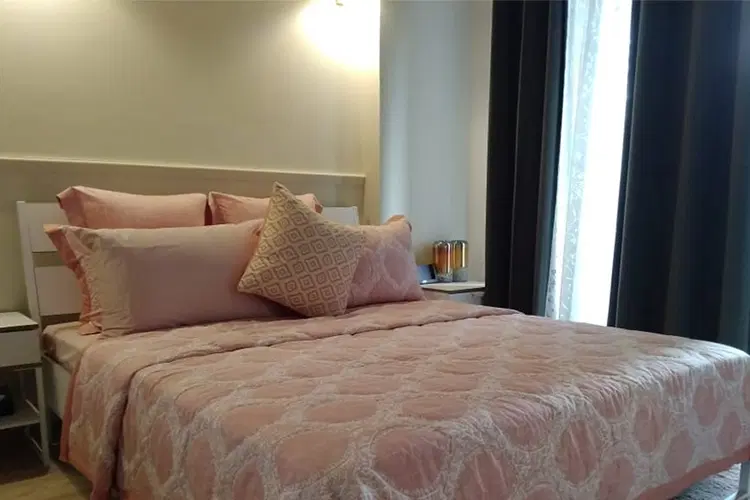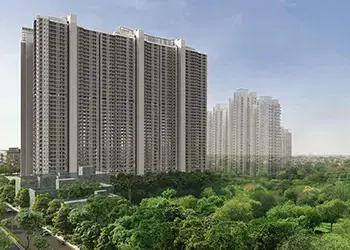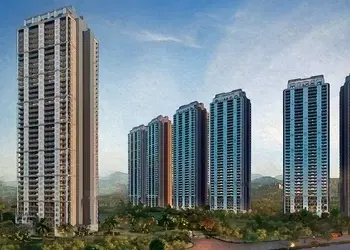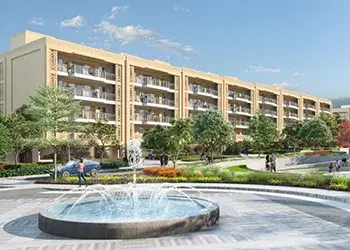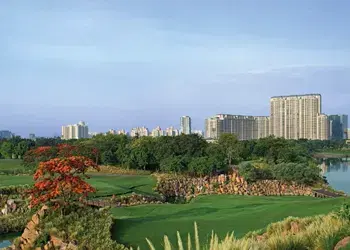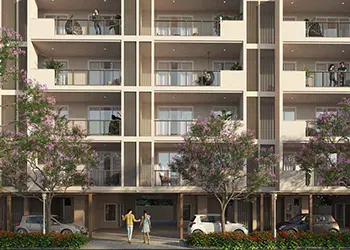Direct Sales & 0% Commission
Project Highlights:
- Ultimate Destination To Inherit Joy Curating An Exquisite Ambiance Of True Happiness
- Closely Affiliated With Sumptuousness An Intersection Point Of Leisure And Grandiosity
- Premium Features Of Security High-Level Surveillance Ensures Smooth Living
Property Information
- Site Area 11 Acres
- Completion 2018
- Property Type Residential
DLF Regal Gardens Gurgaon sector 90- READY TO MOVE HOME TO START YOUR DAY FROM TODAY!
Moving to a grand for the betterment is the best decision ever, DLF LTD one of the leading and top notch builder in the real estate market is adding its ready to move property DLF Regal Gardens to experience the real comfort of luxury, peace, happiness and joy.
Prices & Floor Plan of DLF Regal Gardens Gurgaon
Please wait, data is loading...
Please wait, data is loading...

Why invest in DLF Regal Gardens Gurgaon?
- Relish the true meaning of nobility as you decide to make DLF Regal Gardens your permanent address. DLF Regal Gardens is home to all things superlative, ensuring all the residents with a super-luxurious lifestyle.
- This magnificent housing project is a part of Sector 90, a location that is emerging as a thriving destination with respect to investment. Developing on 11 acres of land, this highly low-density project constitutes 8 sky-high towers.
- Additionally, the green landscapes surrounding the entire region offer a blissful opportunity to adore the quintessential views from the sky-high buildings.
- DLF Regal Gardens is an ideal accommodation for every Indian Family to inherit!!
Amenities of DLF Regal Gardens Gurgaon
- Swimming Pool
- Kids Play Area
- Parks / Gardens
- Amphitheater
- Gymnasium
- Squash Court
Specifications of DLF Regal Gardens Gurgaon
Neighborhood of DLF Regal Gardens Gurgaon
- Silver Streak Multi Speciality 2km
- Aarvy Healthcare Super Speciality 2.5km
- Miracles Apollo Cradle Hospital 3km
- RPS International School 2km
- RHM Public School 3km
- HDFC Bank, Pataudi Rd 1.5 km
- Canara Bank - Nawada Fatehpur 2 km
- ICICI Bank ATM, Sector 86 2 km
- State Bank of India 5.5 km
- SS Omnia, Sector 86 1.5 km
- Minda Industries Nawada Fatehpur 4 km
- M3M SCO Shop cum Office 4.5 km
- Holiday Inn Gurugram Sector 90 1.5 km
- Numberdar market, IMT Manesar 4 km
- Sodhi Supermarket, Sector 82 4.5 km
Frequently Asked Questions
DLF Regal Gardens is the perfect property if one wants to enjoy a supreme lifestyle as here, you will be able to access a combination of unique and creative utilities. Moreover, this project is located in a 100% pollution-free environment that produces a great ambiance for you.
This project has been launched in sector-90, Gurgaon, one of the explicitly emerging sectors of Gurgaon. This sector, in particular, is a part of New Gurgaon.
Yes, sector-90, Gurgaon has evolved elegantly when it comes to infrastructural advancement. Here, you can access all vital utilities within 2-3 minutes of distance from your residence.
Millennium City Centre Gurgaon is the nearest metro station to DLF Regal Garden. You can reach here in just 10 minutes from your home.

Most Viewed Properties
Other Projects by DLF Limited
EXPRESS YOUR INTEREST!

