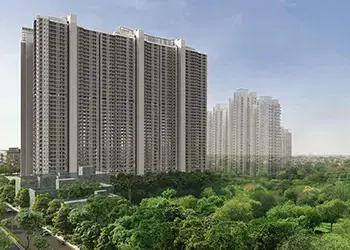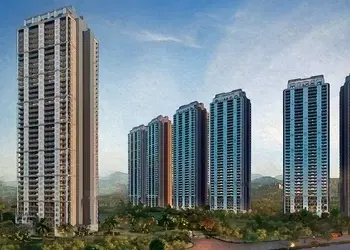Direct Sales & 0% Commission
Project Highlights:
- Mixed-Use Development Unique combination of retail stores and office spaces.
- Retail Opportunities Ample opportunities for businesses in various sectors.
- Modern Architecture Modern architecture with a sleek and contemporary design.
- Prime Location Situated in Sector 65, Gurgaon, for both retail and office spaces.
Property Information
- Site Area 2.5 Acres (Approx)
- Completion 2018
- Property Type Commercial
Emaar MGF Emerald Plaza Gurgaon
"Emaar MGF Emerald Plaza" - at Gurgaon's premium location where you get the whole thing about life style and fashion, retail stores, lifestyle stores and many other you want under one roof. This commercial development from Emaar MGF will be the first high-end retail & office development to contain numbers of specialties. Spread over a wide area with the commercial destination is located in the heart of Gurgaon.
Prices & Floor Plan of Emaar MGF Emerald Plaza Gurgaon
Please wait, data is loading...

Why invest in Emaar MGF Emerald Plaza, Gurgaon?
- Conducive environment for corporate operations.
- Security, car parking, elevators/lifts, fire fighting systems.
- High-speed elevators, air-conditioned offices, and 100% power backup.
- Excellent connectivity to key destinations, including the Delhi International Airport.
Amenities of Emaar MGF Emerald Plaza Gurgaon
- Power Backup
- Water Connection
- Security
- Car Parking
- Elevators/Lifts
- Fire Fighting System
Specifications of Emaar MGF Emerald Plaza Gurgaon
Neighborhood of Emaar MGF Emerald Plaza Gurgaon
- St. Xavier's High School 1.3 km
- Heritage School 2.3 km
- Shiksha Bharti Public School 2.3 km
- Gurugram University 4.13 km
- Vatika Professional Point 2 km
- Universal Business Park 2.1 km
- Spaze Business Park 1.1 km
- Gurgaon Railway Station 11.1 km
- Huda City Metro Station 6.2 km
- Sector 54 Chowk Metro Station 7.5 km
- Garhi Harsaru Junction 18.9 km
- Indira Gandhi International Airport 24.5 km
- M3m 65th Avenue 1.6 km
- Airia Mall 3.5 km
- Amour Convention & Resorts 4 km
- WorldMark Gurgaon 1.7 km
Frequently Asked Questions
Emerald Plaza suits many businesses, including retail stores, showrooms, departmental stores, corporate offices, startups, IT companies, and more.
Emerald Plaza offers modern amenities and facilities for a comfortable and secure environment for tenants and visitors.
Tenants may have the option for customization based on approval from the developer.

Most Viewed Properties
EXPRESS YOUR INTEREST!







