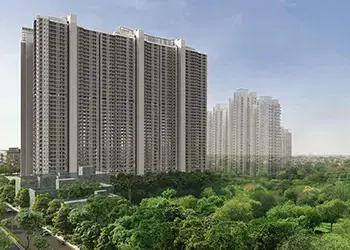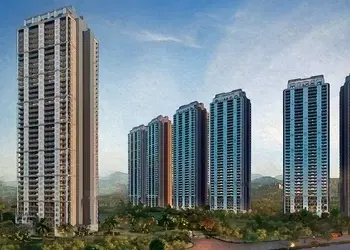Direct Sales & 0% Commission
Project Highlights:
- Fire System Fire fighting system at each interval.
- Rental Advantage Assured rental income source for investors.
- Huge Commercial Project The project is built on 17 acres of land.
- Food Service Amazing cuisines in your office from food courts.
- Parking Facilities Get parking with shade just near your commercial unit.
- High-security Multiple CCTV cameras at each property section for protection.
- Glass-wall stores Get assured large entry gates for retail stores with glass levels.
Property Information
- Site Area 17 Acres
- Completion 2018
- Property Type Commercial
M3M Urbana Gurgaon
Simplicity at its top, keeping this thought M3M Group Gurgaon considered to develop a project that reestablish the thought of commercial project which maintain a great balance between the expediency and leisure “M3M Urbana”.
Prices & Floor Plan of M3M Urbana Gurgaon
Please wait, data is loading...
Please wait, data is loading...
Please wait, data is loading...
Please wait, data is loading...

Why invest in M3M Urbana, Gurgaon?
- The property is in sector 67 of Gurgaon.
- It is right next to the Golf Extension Road.
- Green ambiance for clean air all around the park.
- Medanta Hospital near the property within 15 minutes.
Amenities of M3M Urbana Gurgaon
- Power Backup
- Water Connection
- Car Parking
- Security
- Elevators/Lifts
- Fire Fighting System
Specifications of M3M Urbana Gurgaon
Neighborhood of M3M Urbana Gurgaon
- Ashoka International School 0.5 km
- VIBGYOR High School 0.8 km
- Shiksha Bharti Public School 1.2 km
- Sushant University 8 km
- Vatika Professional Point 1.8 km
- Bestech Business Tower 2.4 km
- Iris Tech Park 3.8 km
- Jmd Megapolis 4 km
- Park Hospital 4 km
- Vatika Business Centre 5 km
- Sector 55-56 Rapid Metro Station 6.5 km
- Tau DeviLal Sports Complex 8 km
- Gurgaon Railway Station 12.2 km
- DLF Golf and Country Club 12.5 km
- Indira Gandhi International Airport 24 km
Frequently Asked Questions
The payment at M3M Urbana Gurgaon is negotiable.
The 17 acre property is located in Sector 67, Gurgaon.
The construction of the property was completed in 2018 and is ready for commercial stores and offices.
Retail, offices and serviced apartments are available at M3M Urbana Gurgaon.

Most Viewed Properties
EXPRESS YOUR INTEREST!







