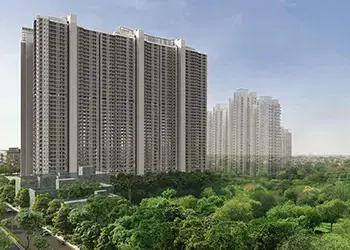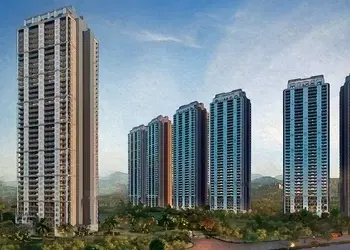Direct Sales & 0% Commission
Project Highlights:
- Huge Project: The project is constructed on 19 acres of land.
- High-speed Elevators: High-speed elevators for more convenience.
- Multiple Amenities: More than 28 amenities for the residents.
- Decorated Entry: Grand entry zone with attractive lobby.
- Rental Advantage: It is estimated to have high returns on rental value.
- High-security: Multiple CCTV cameras at each property section for protection.
- Terrace homes: Get assured of a huge balcony or terrace with each unit.
Property Information
- Site Area 19 Acres
- Completion 2017
- Property Type Residential
M3M WOODSHIRE SECTOR 107
Welcome to a lifestyle where simple pleasures take centre stage. It is a place where joy does not come with special time but with every minute. This is a world of modern living, at "M3M Woodshire in Sector 107, Gurgaon". As its name suggests “Woodshire” this residential project have some special attachments with natural wood and trees. M3M Developer has conceived an enchanted forest with selected trees for plantation within this gated community.
Prices & Floor Plan of M3M Woodshire Gurgaon
Please wait, data is loading...
Please wait, data is loading...
Please wait, data is loading...

Why Invest in M3M Woodshire Gurgaon?
- The property covers sector 107 of Gurgaon.
- Green ambiance for clean air.
- It is connected to the Dwarka Expressway in only 3 minutes.
- Metro station near to the property.
Amenities of M3M Woodshire Gurgaon
- Car Parking
- Security
- Water Connection
- Kids Play Area
- Swimming Pool
- Jogging Track
Specifications of M3M Woodshire Gurgaon
Neighborhood of M3M Woodshire Gurgaon
- Cyber City 11.5 km
- Vatika One On One 9 km
- Ambience Mall 12.3 km
- Trade Tower 9.5 km
- The Shikshiyan School 1.9 km
- Nora Solomon Medicenter 2.8 km
- Gyaananda School 3.26 km
- Delhi Public School 3.4 km
- Indira Gandhi International Airport 21.2 km
- Gurgaon Railway Station 4.3 km
- Yashobhoomi Dwarka Sector 25 Metro 10.7 km
- Bijwasan Railway Station 10.5 km
- Signum 107 0.45 km
- Nora Solomon Medicenter 2.9 km
- Najafgarh Jheel Bird Sanctuary 3.6 km
- Mgf Metropolitan Mall 10.9 km
Frequently Asked Questions
The property is located in Sector 107.
The payment at M3M Woodshire 0% EMI mode of payment.
The construction of the property was completed in 2018 and is in ready to move possession.
Only 2, 3 and 4 BHK apartments and penthouses are available at M3M Woodshire.

Most Viewed Properties
EXPRESS YOUR INTEREST!







