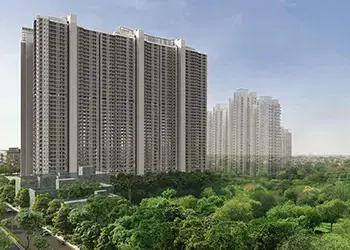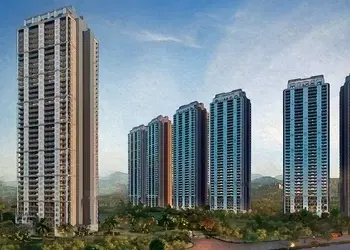Direct Sales & 0% Commission
Project Highlights:
- Impeccable Security and Privacy Secure and peaceful living environment.
- Ample Recreational Spaces Two spacious clubhouses spread over 40,000 sq.ft.
- Convenient Location Strategically located in Sector 108 on Dwarka Expressway.
- Luxurious Living Intelligently planned 2, 3, and 4 BHK apartments with amenities and comfort.
Property Information
- Site Area 39+ Acres
- Completion 2022
- Property Type Residential
Sobha City Gurgaon Sector 108 on Dwarka Expressway- Next Level Residential Project
Nothing is better than having a dream home and Sobha LTD welcome to its new prominent address “Sobha City Gurgaon” where the feeling is completely matchless. It is time to come out of the hibernation and step into a place that is planned for your comfort, planned to give you international level lifestyle, planned to keep everyone secure, planned to give the right fusion of luxury, comfort and peace.
Prices & Floor Plan of Sobha City Gurgaon
Please wait, data is loading...
Please wait, data is loading...

Why invest in Sobha City, Gurgaon?
- Allowing investors to benefit from immediate occupancy.
- Potential for high returns on investment in the long term.
- Reputed hospitals, and schools nearby for convenience and accessibility.
- Premium lifestyle with its luxurious amenities and extensive recreational spaces.
Amenities of Sobha City Gurgaon
- Power Backup
- Security
- Car Parking
- Visitors Parking
- Club House
- Swimming Pool
Specifications of Sobha City Gurgaon
Neighborhood of Sobha City Gurgaon
- Building Candor Techspace 8.7 km
- Unitech Infospace 8.8 km
- Infotech Centre 9 km
- Cyber Hub 10.6 km
- DLF Corporate Park 15.8 km
- Royal Oak International School 3.1 km
- The Shikshiyan School 4.4 km
- Blue Bells Model School 4.9 km
- Greenwood Public School 6.2 km
- The NorthCap University 9.1 km
- WTC Plaza 1.5 km
- Ambience Mall 4.9 km
- Mgf Metropolitan Mall 10.2 km
- Gurgaon Railway Station 3.9 km
- Gurgaon Railway Station 4.4 km
- Indira Gandhi Intl Airport 19.6 km
Frequently Asked Questions
The project offers apartments ranging from 1381 to 2900 sq.ft., with options for 2, 3, and 4 BHK configurations.
Residents can enjoy a wide range of amenities including security, parking, recreational spaces, sports facilities, and clubhouses.
The project offers convenient connectivity to the Indira Gandhi International Airport, railway stations, reputed hospitals, and schools.

Most Viewed Properties
EXPRESS YOUR INTEREST!







