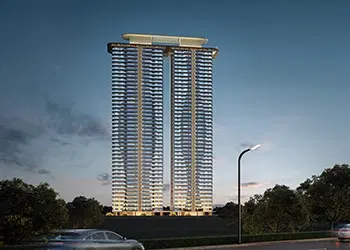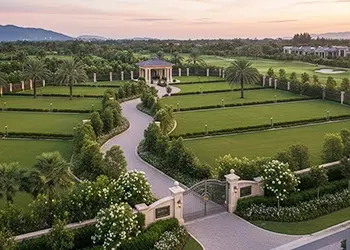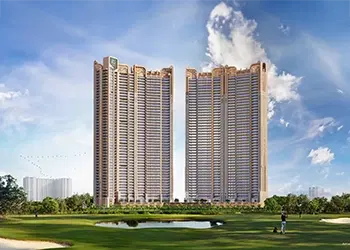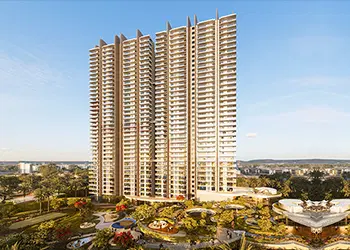- Configurations3 & 4 BHK apartment (Total 1000 units)
- Apartment layout Full height glazing
- Facing 80% Home facing greens & opens 3 sides
- SpecificationsAcrylic emulsion paint, laminated wooden flooring, Modular kitchen
- Amenities20 acres of pathways, gardens, courtyards, EV charging points
- Location perkDwarka Expressway (2.9 Km), Aarvy Hospital (1.9 Km)
- Payment Plan CLP Payment Plan
- Rera No. RERA/GGM/993/725
- Site Area 25.9 Acres
- Completion 2031
- Property Type Residential
EMAAR Serenity Hills Gurgaon Sector 86
EMAAR Serenity Hills Gurgaon Sector 86, a new residential project by EMAAR Properties offering a big-sized home experience in the form of 3 BHK & 4 BHK Apartment (1751- 3081 Sq.Ft.) apartments, which come with higher specifications such as a modular kitchen with chimney, hob, SS sink, geyser, CP fittings and laminated wooden flooring, acrylic emulsion paint (All bedrooms), antiskid vitrified tile, granite, CP fittings, sanitaryware (Bathroom) and more specifications uplifts the overall look of these apartments.
Gurgaon EMAAR Serenity Hills vibes
Here, greenery & water give a proper look and feel inside the project so that the residents can actually enjoy its tranquil and calm side, as the city stress doesn’t let people enjoy this side of life that is stress-free and care-free, so all in all, the vibes inside EMAAR Serenity Hills Gurgaon is going to be magical.
Is Emaar Serenity Gurgaon a good investment option?
Yes, it is a good investment option for both end users and investors, considering its price. 2.9 crore onwards for 3 and 4 BHK apartments with all modern facilities such as 20 acres of pathways, gardens, courtyards, EV charging points, 80% Home facing greens & open three sides, and yes, with fire-resistant construction & earthquake zone 4 standards, it ensures new level safety measures that ensure security against nature.
Emaar Serenity Hills Gurgaon reviews Sector 86 Gurgaon.
It's IGBC Platinum pre-certified (water conservation, air quality, energy efficiency), with 45+ EV charging stations on the surface and additional premium features, making it one of the premium projects in Gurgaon, where more families will enjoy ultra-premium living standards.
Prices & Floor Plan of EMAAR Serenity Hills Gurgaon

Why EMAAR Serenity Hills Gurgaon?
- Trusted Developer Brand
- Configured for Families & Professionals
- Green parking, central water plants, less piping systems
- Robust Amenities & Green Space
- Strategic Location
- Brand-backed project by Emaar India
- New level security system with fire resistant construction & earthquake zone 4 standards
Amenities of EMAAR Serenity Hills Gurgaon
Neighborhood of EMAAR Serenity Hills Gurgaon
- Dwarka Expressway5 Min
- NH-8 (Delhi–Jaipur Highway)5 Min
- Hero Honda Chowk12 Min
- Southern Peripheral Road (SPR7 Min
- Gurugram Railway Station15 Min
- Aarvy Healthcare Superspecialty Hospital3 Min
- Fortis Hospital10 Min
- Medanta Hospital15 Min
- Artemis Hospital10 Min
- DPS School5 Min
- RPS5 Min
- St. Xavier’s5 Min
- Narayana School30 Min
- Sapphire 83 Mall5 Min
- Sapphire 90 Mall5 Min
- IRIS broadway5 Min
Frequently Asked Questions










